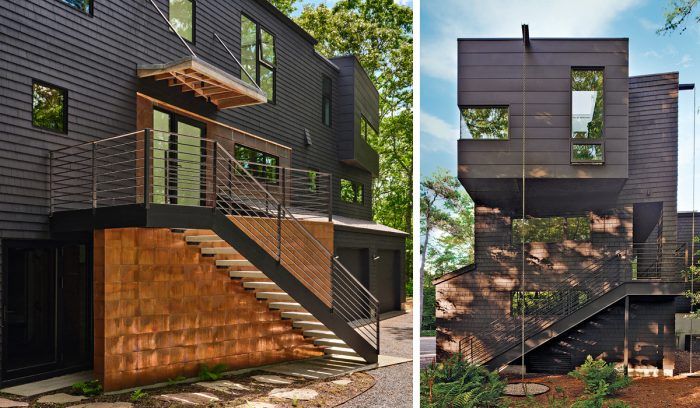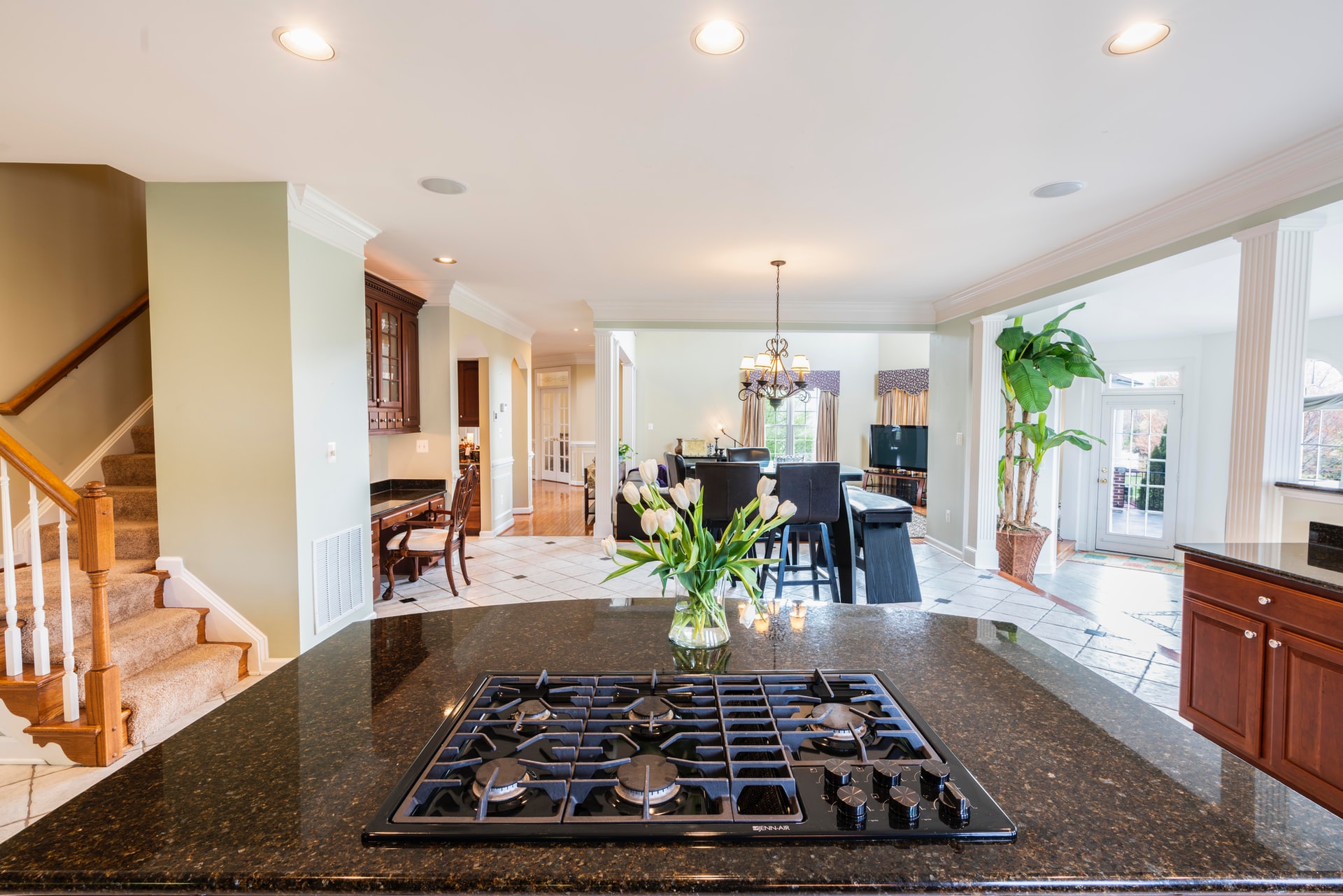Have you ever dreamt of expanding your living space without moving? Imagine adding a second floor to your existing house, creating a new world of possibilities. Perhaps you want a master suite with a luxurious bathroom, a cozy reading nook with a panoramic view, or a dedicated office space away from the daily grind. Adding a second floor can transform your home into the comfortable haven you’ve always envisioned. But how do you know if it’s even possible? Can your house handle the weight of a new level? What about the cost and complexity of such a project?

Image: www.finehomebuilding.com
The answer, like many things in construction, is “it depends”. Adding a second floor is a major undertaking, but with careful planning, expert execution, and a realistic understanding of the challenges, it can become an exciting reality. Let’s delve into the intricacies of adding a second story to your home, from the initial feasibility assessment to the final touches.
Is It Possible?
The first step is to determine if adding a second floor is even feasible for your specific house. Several factors can impact the viability of this project:
The Foundation
The foundation is the backbone of your home, supporting not only the existing weight but also the additional weight of a second floor. A professional engineer will assess the foundation’s strength and determine if it can handle the strain. Older homes might need reinforcement or even a complete foundation replacement, adding significantly to the project cost.
Structural Integrity
The existing walls and roof need to be strong enough to support the added load from a second floor. An experienced structural engineer will examine the existing structure and recommend any necessary upgrades, such as installing additional beams, columns, or wall bracing. They will ensure the structural integrity can handle the added weight and potential changes in load distribution.

Image: heidanconstruction.com
Zoning Regulations
Local zoning regulations often dictate building heights, setbacks, and other restrictions. Before you even start planning, it’s crucial to check with your local building department to confirm that adding a second floor complies with the zoning codes. This ensures that your project will be approved and avoid costly setbacks later.
Architectural Style
The aesthetic appeal of a second floor addition is vital. Imagine a sprawling Victorian home with a haphazardly added modern second floor – it’s a visual clash! The addition should seamlessly integrate into the existing architecture, enhancing the home’s style rather than detracting from it. Consider hiring an architect specializing in renovations to create a cohesive design.
The Process: A Detailed Look
Once you’ve determined that a second-floor addition is feasible, the real work begins. Here’s a step-by-step guide to the entire process:
1. Design and Planning
This stage is crucial for defining your vision and ensuring your dream becomes a reality. Here’s what it entails:
A. Choosing an Architect
Experienced architects can help you with the design, taking into account your specific needs, budget, and existing house’s style. They will create detailed blueprints, including floor plans, elevations, and roof details.
B. Defining Your Needs
What will you use the second floor for? Will it be bedrooms, a home office, a recreation room, or a combination of these? This helps prioritize the layout and determine the necessary square footage. Work closely with the architect to finalize the room arrangements, window placements, and other desired features.
C. Consider Existing Utilities
Where will the plumbing, electrical, and HVAC systems connect to the second floor? Planning for these at the outset minimizes disruption to the existing systems and reduces costly changes later.
2. Pre-Construction
A. Obtain Necessary Permits
After the architect’s plans are finalized, you’ll need to submit them to your local building department for review and approval. They will ensure the project meets building codes and zoning regulations. This process can take time, so don’t wait until the last minute.
B. Secure Financing
Second-floor additions can be costly, so you’ll need to secure financing. Talk to mortgage lenders, banks, or credit unions about loans specifically designed for home renovations. These will come with different terms and interest rates, so carefully compare your options.
C. Contractor Selection
Finding a reputable and experienced contractor is vital for a successful project. Ask for recommendations from friends or family, and get detailed quotes from several contractors. Don’t solely choose based on the cheapest price – consider the contractor’s track record, insurance, and communication skills.
3. Construction
This is where the magic happens – your dream unfolds. This phase includes:
A. Foundation Work
Work on the foundation might include reinforcing the existing foundation, adding new supporting columns, or even creating a completely new foundation for the added floor. Keep in mind this is a big part of the budget and the most disruptive part of the project, so be prepared for some disruption to your daily life.
B. Framing and Roofing
The framing crew builds the walls, floors, and roof of the second floor, adding beams and joists for support. This phase determines the shape and size of your new space. Expect a lot of noise and dust as they work, so be prepared to minimize disruption to your living areas.
C. Exterior Cladding
The exterior of the addition should blend seamlessly with the original house. The contractor will install siding, roofing, windows, and doors that match the existing style. This ensures a cohesive and aesthetically pleasing exterior for your home.
4. Finishing Touches
Final touches are where your personal style comes into play. Get ready to see your vision come to life!
A. Interior Finishes
This includes installing drywall, painting, flooring, cabinets, and fixtures. It’s a meticulous process that transforms the bare structure into a habitable space. You’ll get to choose colors, materials, and styles to personalize your new rooms.
B. Utilities and HVAC
Get the plumbing, electrical, and HVAC systems up and running. This involves running conduit for wires, installing plumbing pipes, and connecting the heating/cooling system to the new level. Make sure everything functions efficiently and complies with building codes.
C. Landscaping
Don’t forget to update your landscaping to complement the added second floor. Consider planting flowers, adding trees, or incorporating lighting to enhance the overall curb appeal of your home.
Factors Affecting Cost
Adding a second floor is a significant financial investment, so understanding the cost factors is crucial. Here’s a breakdown:
1. Materials
The cost of materials varies based on the type and quality of wood, concrete, bricks, drywall, roofing shingles, and other building materials. Choosing premium materials will increase the cost, but also add to the longevity and value of the project.
2. Labor
The cost of labor can fluctuate based on the complexity of the project, the location, and the availability of skilled workers. Labor costs can be a substantial part of the overall budget.
3. Building Codes and Permits
Complying with local building codes and obtaining necessary permits can add to the project’s cost. Some areas might have stringent requirements, resulting in higher fees and inspections.
4. Unexpected Issues
During construction, unforeseen issues often arise. These could include discovering hidden damage, needing to adjust the design, or encountering unexpected soil conditions. Always factor in a contingency fund to cover these potential costs.
Benefits of Adding a Second Floor
Beyond expanding your living space, adding a second floor offers many benefits:
1. Increased Value
A second-floor addition typically adds significant value to your home, making it more attractive to potential buyers if you decide to sell. It also increases the living space, making your home more valuable in the eyes of your family.
2. Flexibility and Functionality
The new space can serve various needs, from bedrooms and bathrooms for growing families to home offices and entertainment rooms. It offers greater flexibility and functionality for your evolving lifestyle.
3. Improved Views
The second floor often provides panoramic views of your neighbourhood or surrounding nature. Imagine waking to breathtaking sunsets or enjoying morning coffee with a view that stretches as far as the eye can see.
4. Energy Efficiency
A well-designed and well-insulated second floor can enhance the energy efficiency of your home. Proper insulation can reduce heating and cooling costs, ensuring a more comfortable and sustainable environment.
Can You Add A Second Floor To An Existing House
Conclusion
Adding a second floor is a significant project, but one that can dramatically enhance your home’s functionality, value, and overall appeal. It’s an investment in your family’s future and a chance to create a space that reflects your unique style and needs. By carefully planning, working with professionals, and navigating the financial complexities, you can transform your existing house into an impressive, multi-level haven. But remember, it’s not a decision to be taken lightly. Do your research, gather information, and consider all angles before embarking on this exciting journey to expand your home—and your dreams.

:max_bytes(150000):strip_icc()/OrangeGloEverydayHardwoodFloorCleaner22oz-5a95a4dd04d1cf0037cbd59c.jpeg?w=740&resize=740,414&ssl=1)




