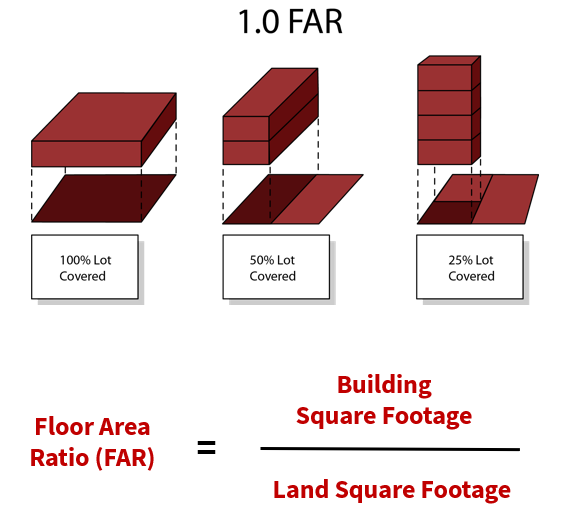Imagine yourself standing on a sprawling green lawn, dreaming of building your perfect home. The possibilities seem endless, but that dream quickly becomes a reality check when you start considering all the technical details. One of the first things you’ll come across is the concept of lot area and floor area. These two measurements might seem interchangeable, but they hold distinct meanings that can significantly impact your building plans and budget.

Image: viewfloor.co
Understanding the difference between lot area and floor area is crucial for anyone involved in the construction or real estate industry. Whether you’re a homeowner looking to build an extension or a developer purchasing a piece of land, comprehending these terms is essential for informed decision-making. In this comprehensive guide, we’ll delve deeply into the nuances of lot area and floor area, exploring their definitions, calculations, and practical applications.
Defining Lot Area and Floor Area: The Foundation of Your Plans
At its core, lot area refers to the total area of land that your property encompasses. It’s the square footage of the entire piece of ground you own, including any buildings, landscaping, and driveways situated on it. The lot area is typically expressed in square feet, acres, or square meters, depending on location and region.
On the other hand, floor area focuses specifically on the usable space within a building. It’s the total square footage of all the floors within a structure, encompassing the living areas, bedrooms, bathrooms, kitchen, basement, attic, and any other enclosed spaces. Floor area often excludes areas like garages, porches, balconies, and unfinished basements.
Understanding the Relationship: A Visual Analogy
Think of lot area as the canvas on which you paint your dream home. The canvas is the entire property, and the painting itself represents the floor area. The size of the canvas (lot area) sets the maximum limit for the size of the painting (floor area), but there’s a lot of room for customization and creativity within those boundaries.
Exploring the Practical Applications: Real-Life Scenarios
- Purchasing a Property: Understanding the lot area is crucial when buying a property. It provides valuable insights into the potential for future expansion, landscaping options, and the overall desirability of the lot size in relation to neighboring properties. Meanwhile, the floor area informs you about the living space you’ll get for your money and the potential for accommodating your lifestyle needs.
- Building a New Home: Before you even start designing your dream house, you need to consider the lot area. It’ll dictate the footprint of your home and the available space for landscaping, parking, or other outdoor amenities. You can then use this information to determine the optimal floor area for your needs.
- Property Taxes: Property taxes are often calculated based on the lot area of a property. Understanding the lot size can help you estimate potential tax liabilities. Some jurisdictions may also consider floor area as a basis for property taxes, particularly for commercial buildings.
- Home Insurance: The floor area of your home can influence your insurance premiums. Larger homes may have higher insurance costs due to the potential for greater losses in case of disasters.

Image: university-boulevard-corridor-plan-mcplanning.hub.arcgis.com
The Importance of Accuracy: Navigating the Numbers
Lot area and floor area calculations can vary depending on local regulations and the specific needs of the assessment. It’s essential to rely on accurate measurements and certified surveys conducted by qualified professionals to ensure the information you’re working with is reliable and up-to-date. Mistakes in these calculations can lead to costly errors in planning and construction or legal disputes during property transactions.
Maximizing Space: Smart Design Strategies
A skilled architect or builder can help you optimize your floor area to create a functional and spacious home, even with a smaller lot.
- Vertical Expansion: Consider maximizing the vertical space by incorporating multi-level designs or a basement, effectively creating more usable area without sacrificing outdoor space.
- Open-Plan Living: Eliminating unnecessary walls and creating open-plan living areas can make your home feel more spacious and improve natural light flow.
- Smart Storage: Built-in storage solutions and efficient furniture layouts can maximize every inch of space in your home.
Difference Between Lot Area And Floor Area
The Bottom Line: Informed Decisions Lead to Greater Satisfaction
Understanding the difference between lot area and floor area is not simply about knowing definitions. It empowers you to make informed decisions that align with your needs and goals. Whether you’re a homeowner looking to renovate or a builder planning a new construction project, grasping these concepts can save you time, money, and potential headaches. So, before you start dreaming about your ideal home, remember to first consider the canvas on which it will be painted – the lot area – and then diligently calculate the usable space you’ll be able to enjoy – the floor area.

:max_bytes(150000):strip_icc()/OrangeGloEverydayHardwoodFloorCleaner22oz-5a95a4dd04d1cf0037cbd59c.jpeg?w=740&resize=740,414&ssl=1)




