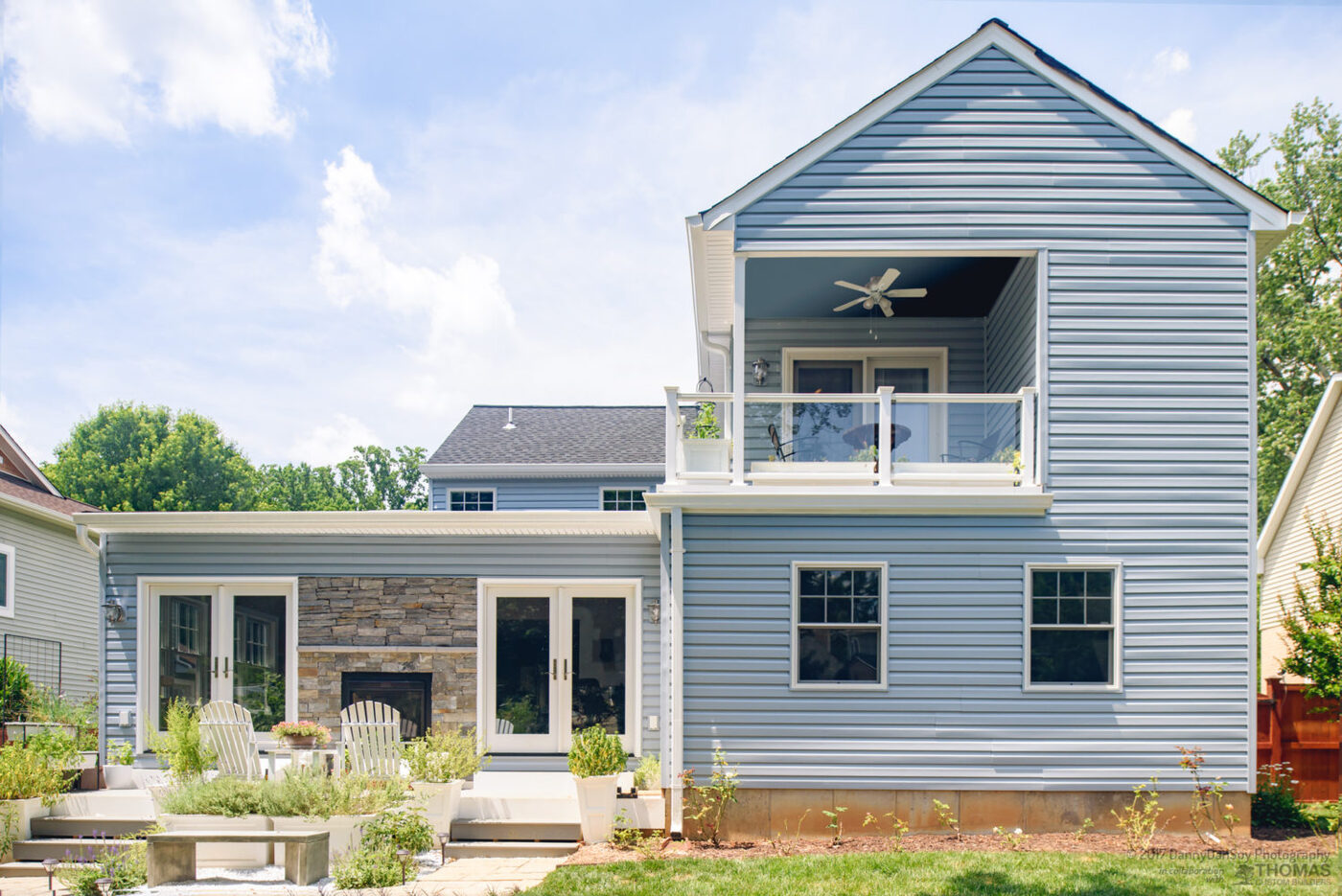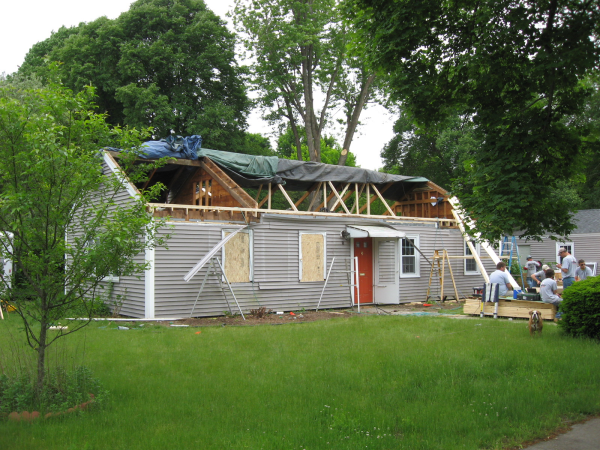Picture this: you’re sitting on your porch swing, sipping iced tea, watching your kids run around the yard. It’s a perfect summer afternoon. But then, a thought creeps into your mind – wouldn’t it be amazing to have more space? Maybe a dedicated office for those work-from-home days, a cozy guest room, or a spacious master suite? If you’re nodding your head along, you’re not alone. Many homeowners feel the same way. And what’s the best way to get that extra space without moving? Adding a second floor to your existing house!

Image: storables.com
Adding a second story to your home is a major undertaking, but it can be a rewarding one. It doesn’t just give you more space; it adds value to your property and can create a completely new living experience within the walls of your existing home. However, like any significant renovation, it’s crucial to understand the process, the potential costs, and the factors that can impact the project’s success.
Diving Deep into Second Floor Additions
Let’s break down the key aspects to consider before embarking on this exciting journey:
1. Is It Feasible?
Before you get your heart set on a second floor, it’s essential to determine if your current house can support the added weight and structural changes. Here are some crucial factors to discuss with a structural engineer:
- Foundation: Your existing foundation needs to be strong enough to handle the weight of the new floor. This might require reinforcement or even a complete foundation redesign.
- Joists: The existing joists may need to be reinforced or replaced to support the added weight.
- Roof: The roof may need to be strengthened to accommodate the added weight and can possibly need to be upgraded to a higher pitch.
- Walls: Depending on the size of the addition and existing materials, the walls may need to be reinforced to handle the added load.
2. Planning for the Future
Adding a second floor is a long-term investment, so it’s crucial to consider your future needs.
- Family Growth: Do you see your family growing in the next few years? A second floor could provide the necessary bedrooms and space to accommodate everyone comfortably.
- Housing Market: A second floor addition can significantly increase your home’s market value, making it a smart investment if you’re considering selling in the future.
- Accessibility: If you foresee needing an accessible living area as you age, consider incorporating ADA-compliant features into the design.

Image: viewfloor.co
3. Design Considerations
Now that you’ve assessed the feasibility, it’s time to start thinking about the design.
- Style: The second floor should complement the existing architecture of your house. Think about the size, shape, and style of the addition and how it will integrate seamlessly with the original design.
- Layout: Consider the flow of traffic within the house and maximize the space to create functional and aesthetically pleasing layouts.
- Light and Ventilation: Incorporate windows and skylights for natural light and ventilation.
4. The Cost Factor
Adding a second floor is a significant investment. The cost can vary dramatically based on factors such as:
- Location: Labor and material costs fluctuate depending on your geographical location.
- Size and Complexity: A large, complex addition will naturally carry higher costs than a smaller, simpler one.
- Materials: The choice of building materials will affect the overall cost. Sustainable and high-end materials may be more expensive.
5. Permits and Regulations
Building codes and regulations vary from location to location. Before you start construction, ensure your project has the necessary permits and adheres to all applicable codes. This includes:
- Building Permits: You’ll likely need a building permit for the second floor addition.
- Zoning Regulations: Your local zoning rules will dictate the size and height of the addition, among other things.
- Fire Safety Standards: The second floor needs to meet fire safety standards, such as exit points and fire suppression systems.
6. The Construction Process
Now that you have the design finalized, permits obtained, and a construction team in place, the real work begins. It’s a multi-step process, often taking several months. Here’s a general outline:
- Foundation: If needed, the foundation will be reinforced or completely rebuilt.
- Framing: The new structural framework for the second floor will be erected.
- Roofing: The roof will be extended or replaced to cover the new floor.
- Exterior Walls: The walls will be built and finished with siding or other exterior materials.
- Interior Walls: The interior walls will be framed and finished.
- Plumbing and Electrical: The plumbing and electrical systems will be installed.
- HVAC: New or modified HVAC systems will be installed to heat and cool the second floor.
- Finishing Touches: This includes flooring, cabinetry, paint, and other finishing touches.
7. Project Management
Keeping track of the construction project can be overwhelming. A project manager can coordinate the entire process and ensure the work is completed on time and within budget.
8. The Rewards of a Second Floor
The journey may be long, but the end result can be truly rewarding.
- More Space: A second floor gives you the additional space you need for bedrooms, office, family room, or whatever you envision.
- Increased Property Value: A second floor addition can significantly boost your property’s value.
- Improved Functionality: Adding a second story lets you re-imagine existing spaces on the first floor and maximize the functionality of your home.
- Enhanced Living Experience: A second floor can create a new level of living with stunning views, privacy, and tranquility.
Expert Insight
“Adding a second story isn’t a casual decision, but it’s often a worthwhile one,” says renowned Architect Sarah Anderson. “Investing in quality construction and thoughtful design can create a beautiful and functional space that enhances your lifestyle for years to come.”
Actionable Tips
- Do Your Research: Research local contractors, architects, and structural engineers before making any decisions.
- Get Multiple Bids: Obtain quotes from several contractors to compare prices and get a sense of the average cost.
- Set Realistic Expectations: Understand that adding a second floor is a major undertaking, and there may be unexpected delays.
- Communicate Clearly: Maintain open lines of communication with your contractor and design team to avoid misunderstandings.
- Budget for the Unexpected: Set aside a contingency fund to cover potential unexpected costs.
Adding A Second Floor To A House
Conclusion
Expanding your home with a second floor can be a dream come true, bringing you closer to your desired lifestyle. It’s an investment that can both enhance your quality of life and increase the value of your property. But remember, it’s essential to approach this journey with careful planning, due diligence, and an understanding of the complexities involved. With thorough research, expert guidance, and a well-defined plan, you can create the second floor dream space for you and your family for years to come.

:max_bytes(150000):strip_icc()/OrangeGloEverydayHardwoodFloorCleaner22oz-5a95a4dd04d1cf0037cbd59c.jpeg?w=740&resize=740,414&ssl=1)




